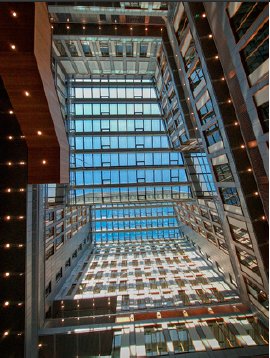NU BUILDING
ARCHITECTURE
This year, Vrije Universiteit Amsterdam officially opens its stunning NU building. Forming the vibrant heart of the VU Campus, this building is where a whole spectrum of university users and visitors come together. Not only for education, but for research, culture and leisure as well. This new gem is yet another enhancement to the architectural diversity of Zuidas.
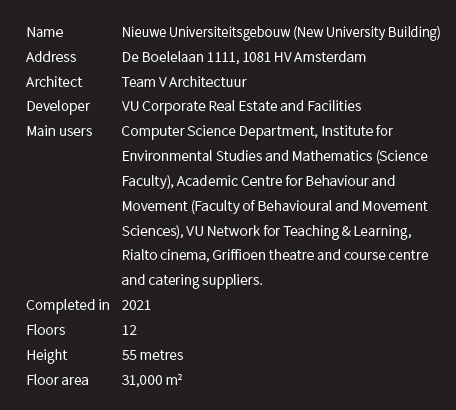
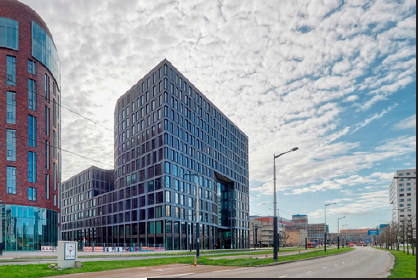
The multifunctional building, designed by Team V Architectuur, forms the vibrant heart of the VU Campus. Ascending in steps, the building is seven storeys high on the campus side and twelve on the Zuidas side. Here, teaching, education innovation, research, industry, culture and entertainment all converge. Together with the new O|2 Lab Building and VU Research Building, still under construction, it will replace the W&N Building that is slated for future demolition. Users include the Faculty of Science (including the Computer Science and Mathematics departments) and the VU Network for Teaching & Learning. There are also dedicated facilities for lifelong learning.
The ambition for this building is a BREEAM Excellent sustainability certification, based on its use of the highest-rated sustainable building materials (including wood and natural stone), natural energy sources (thermal energy storage), energy-efficient light sources, lifts, escalators and other systems, and water-conserving toilet facilities. Based on a philosophy of co-use with local flora and fauna, the building has a biodiversity roof, designed to enrich wildlife. Inside, the innovative design offers a flexible layout to enable future adaptations to changing user needs and wishes.
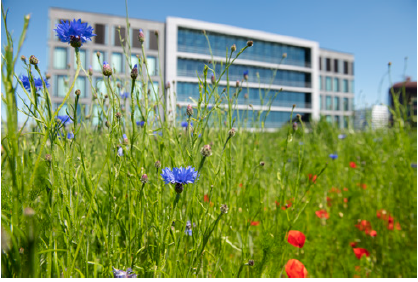
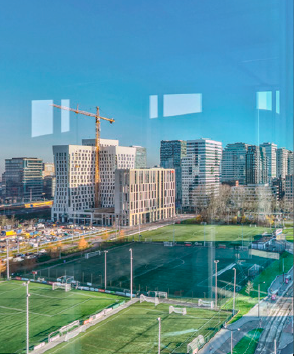
Facts
• From September 2021, the large lecture halls will do double duty as stage and cinema theatres for Griffioen and Rialto. At the heart of the building is an atrium: a bustling space with a Culture Café and other food outlets.
• Facing the street at ground level will be VU WONDER, an exhibit space promoting interaction between art and science. Art and science exhibitions will be organized here from this autumn.
• The building has an underground car park with capacity for 600 cars, 24 charging stations and six disability parking spaces. There is also a separate bike shed with capacity for 1,600 bikes, including some e-bikes.
Photography: Too van Velzen & Caren Huygelen
