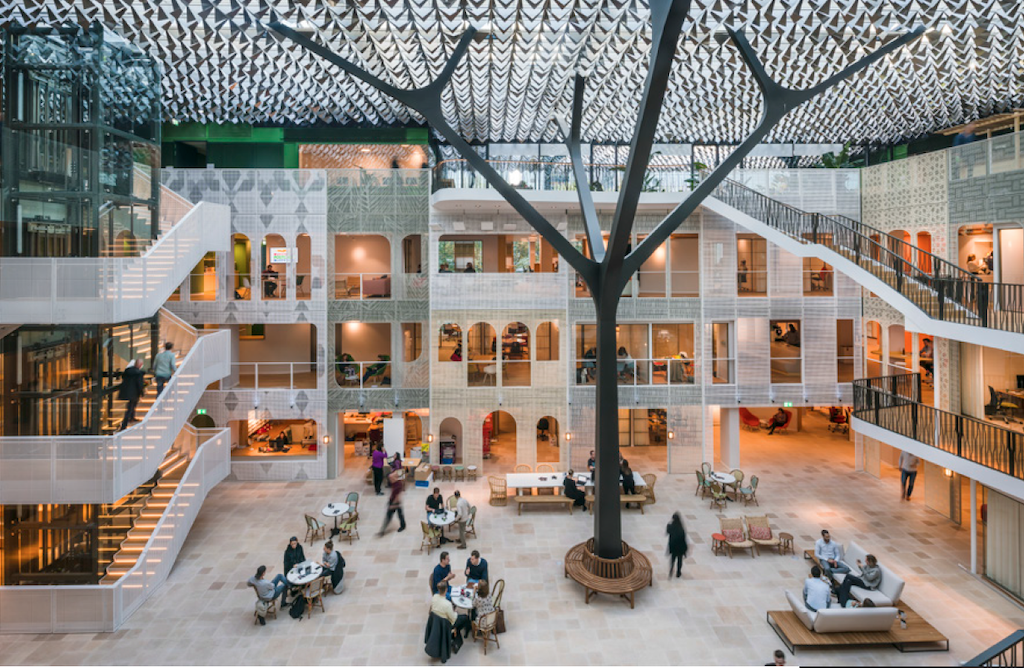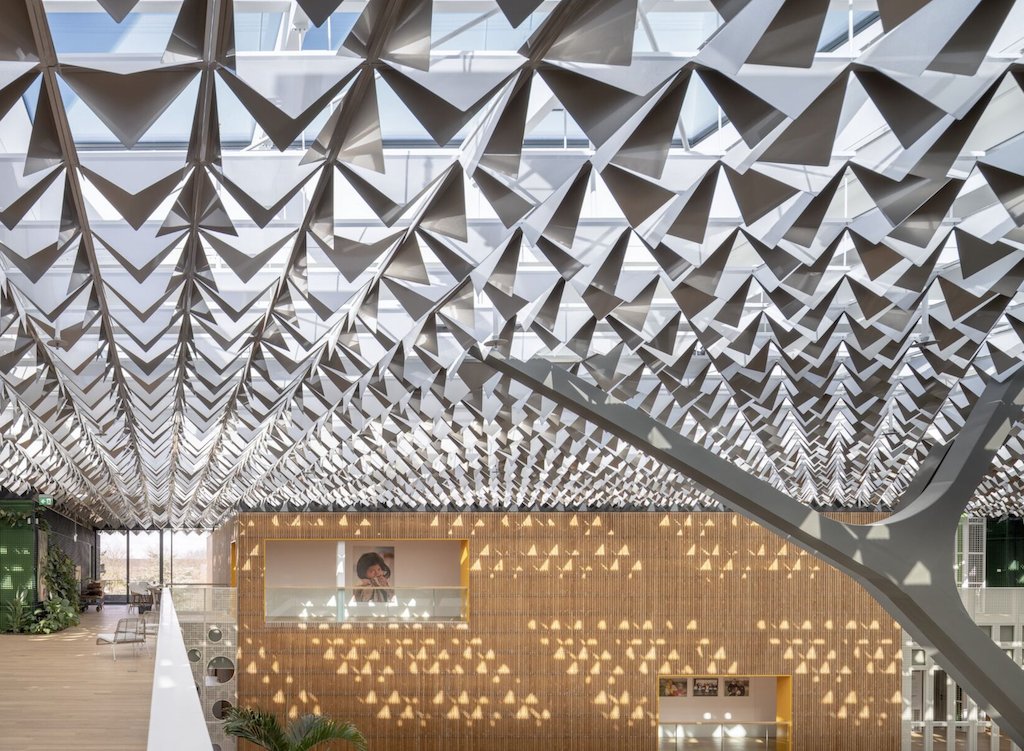GOEDE DOELEN LOTERIJEN
Amid the bustling streets of Zuidas, the headquarters of Goede Doelen Loterijen offers a home base for a combined 600 employees of the Nationale Postcode Loterij, VriendenLoterij and Bankgiro Loterij, which together make up the Dutch charity lotteries. Once spread out across different locations, now they have been bought together in a renovated 1978 property, situated on the corner of Prinses Irenestraat and Beethovenstraat. Sustainability is one of the organisation’s core values and this is amply borne out in the property’s redevelopment, which transformed what had been a vacant and neglected building into a dynamic new workplace. The building feels transparent, inspiring and welcoming, with an inviting design attuned to its surroundings and that has made a positive impact on the local neighbourhood.
The building’s location links a low-rise residential neighbourhood with the soaring towers of the Zuidas business district. The public courtyard in front has been carried through into the building, where there is a public restaurant. The property’s most striking feature is a roof supported by six slender, tree-like columns and covered by a canopy of 6,800 polished aluminium ‘leaves’. As well as creating a lovely play of light and shadow, they also generate the solar power that makes the building energy-positive, making the roof as sustainable as it is visually iconic.

The interior
Inside, the premises are modern, functional and sustainable. There are spacious, comfortable workspaces with ergonomic furniture and plenty of daylight, as well as common areas for interaction and relaxation. Green elements and a biophilic design help to make this a healthy and inspiring working environment. As a whole, the interior embodies innovation, collaboration and wellbeing, which is precisely the organisation’s mission for achieving positive impact.
Sustainability
The building has been awarded a BREEAM Outstanding certificate, the highest sustainability rating that can be achieved in the Netherlands. By retaining the existing structure and using reusable materials, the building offers a model for how modern architecture can combine environmentally-friendly design with efficiency.

FACTS AND FIGURES
Development
2014 Start of design
2016 Start of construction
2019 Completion
Interior design: D/DOCK, Yolanda Loudon
Gross floor area: 15,200 m2
Architect: Benthem Crouwel Architects, a Dutch architecture firm renowned for its innovative modern designs.
Certificates: BREEAM Outstanding
