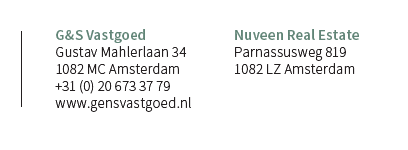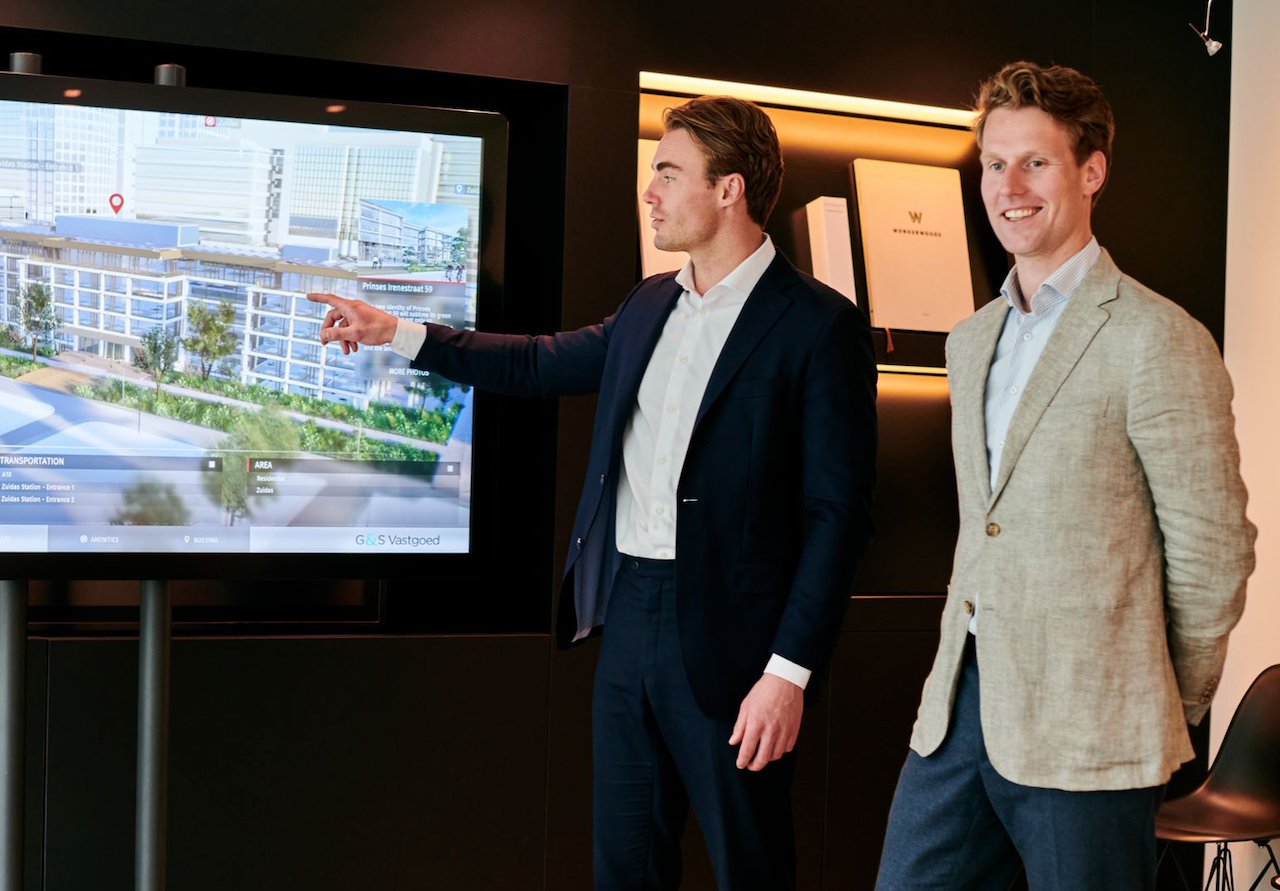BEST IN CLASS
G&S Vastgoed and Nuveen Real Estate have a well-established partnership that’s getting a new opportunity to shine in Zuidas. Together, they’re taking on the complete metamorphosis of Prinses Irenestraat 59, one of the district’s oldest buildings, into an innovative boutique office. Mischa Moritz of G&S Vastgoed and Sebastian Zwart of Nuveen Real Estate explain what makes project PI59 special and how it will reclaim its unique position in bustling Zuidas.
Built in the 1970s, number 59 Prinses Irenestraat is among the oldest buildings in the district, alongside the Atrium and Parnas complex. This alone makes the building’s transformation from the old structure an unusual and challenging project. According to Mischa Moritz, the mission and vision G&S Vastgoed had for the project dovetailed perfectly with that of Nuveen Real Estate: “Straight off, Nuveen, the owner of building and a global player across a broad array of asset classes, embraced the idea of reversing the standard rationale to create a ‘best in class’ office. As partners, we’re always in step with each other.”
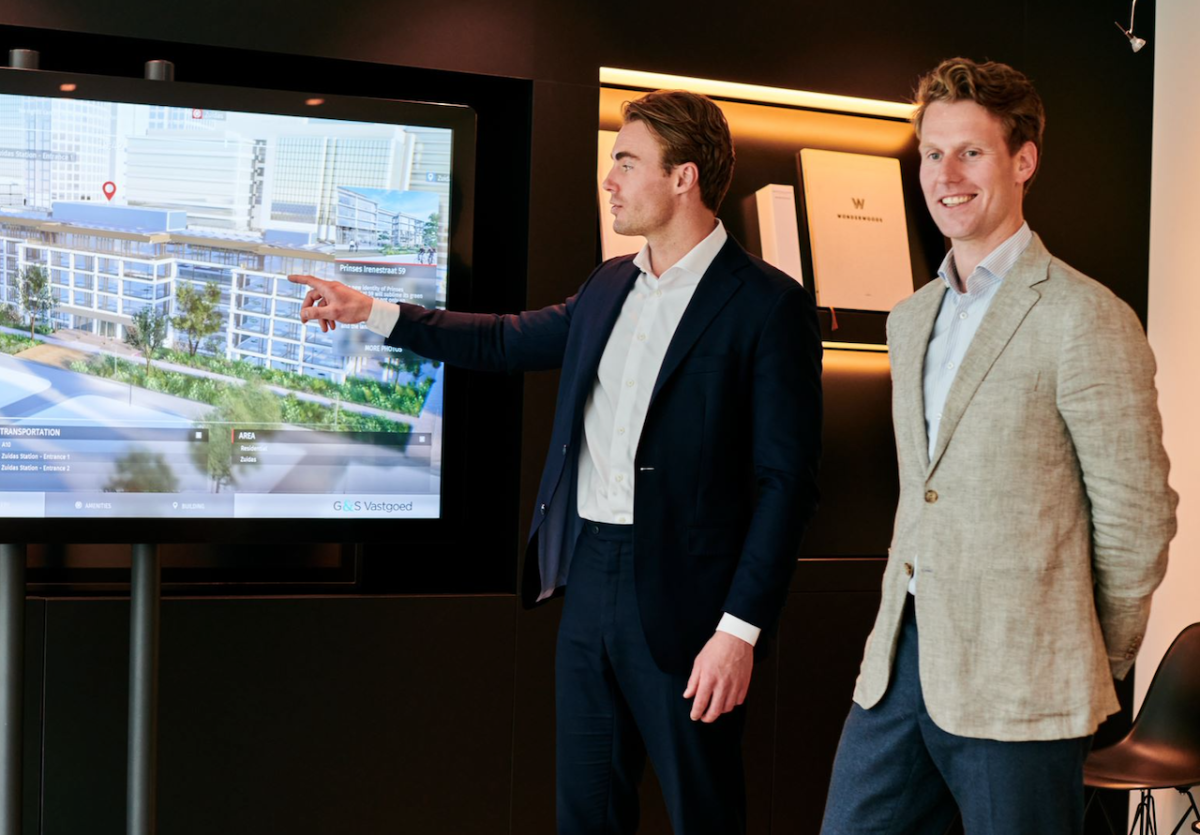
One step ahead
Conceived as an unobtrusive contemporary office building, PI59 will be all about craftsmanship and quality. The building is uniquely situated, straddling the robust Zuidas district and its surrounding residential neighbourhoods. The transformation’s premise is to create a seamless transition between both areas. Sebastian: “We’re not looking at the office, but at users. That means our focus is on how to make it future-ready, with all the concepts and certifications that entails. The municipality has helped facilitate the project from the outset and asked us to implement extensive planting and target problems such as heat stress, so that’s what is guiding the design.” Mischa tells that a building consists of several layers. “In PI59, the human being is the central focus. The other layers are adapted to the user. Ultimately, it is the user who determines how long a building will last. The structure as a series of layers, consisting of first the façade and glass, inside that the systems and installations, followed by the technological appurtenances and most importantly, the people inside. All these layers come together and strengthen the design.”
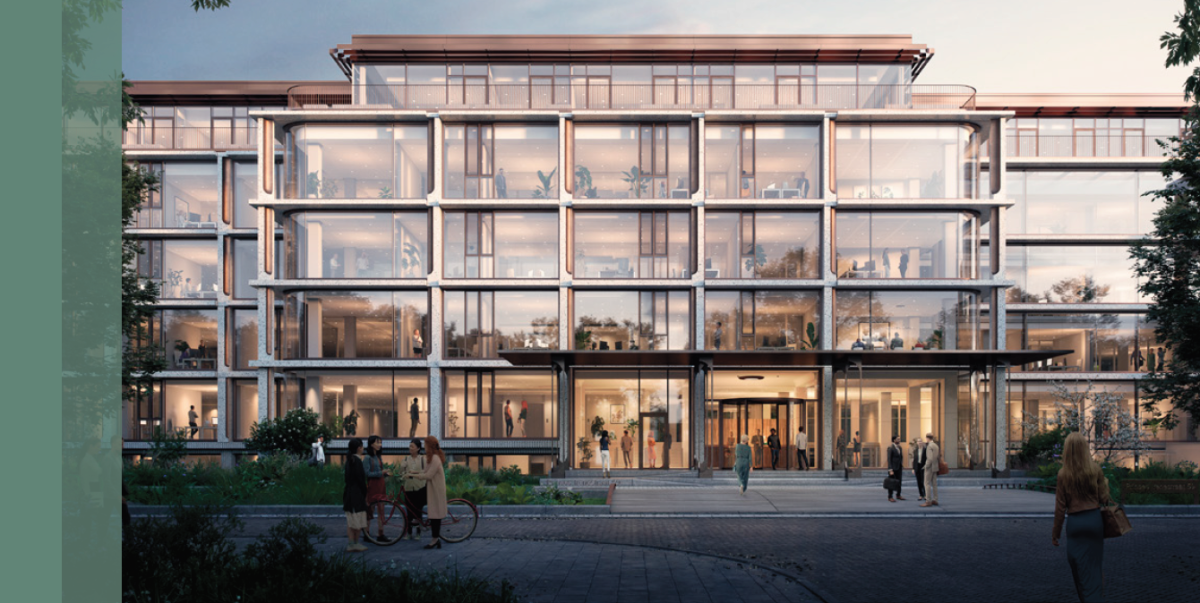
An inspirational workplace
Soft values such as planting, lighting, views and a pleasant climate inside buildings are scientifically proven to enhance business efficiency and productivity. Sebastian explains, “The building has windows that can open every four metres. With the green and natural surroundings, large floor plates, a central atrium to encourage interaction and movement the design offers various options for moving around the building. And, since good digital connectivity is essential, we’re also aiming for a Gold WiredScore certification on completion.” To connect with the surrounding area, the building will also offer commercial space in the form of a bistro.
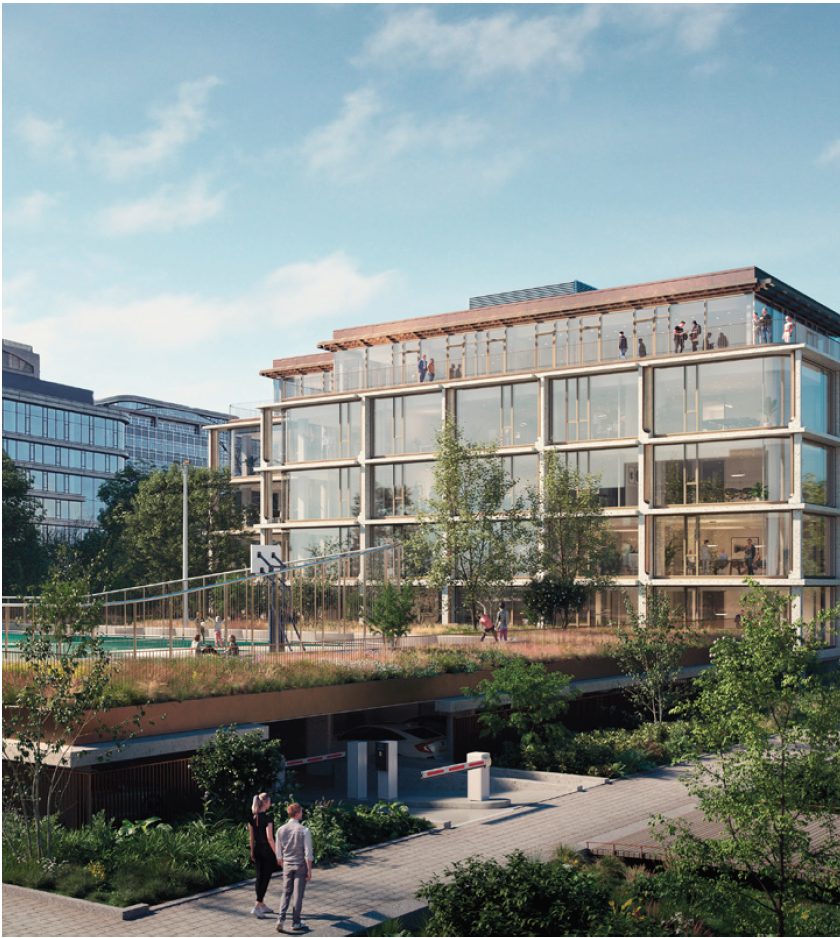
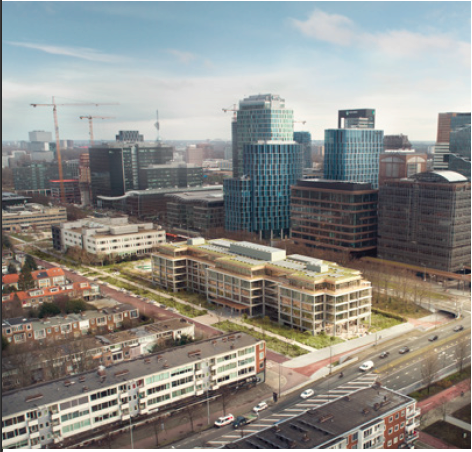
The surge in working from home during the pandemic and all the consequent trends and changes have led to an increasing focus on access, location, sustainability and wellbeing. “Because we’re leaving the structure unchanged, the construction will have a low carbon footprint”, Sebastian adds. “Thanks to a flexible core and shell, the building will be equipped to evolve over time. That concerns aspects such as climate neutrality, zero carbon and the use of materials like terrazzo stone for sustainable ageing.” Mischa: “You can design something on the principle that it’s a living thing, like an organism; if something doesn’t work, you should be able to adapt it so it can sustain itself.” Construction works will commence in 2022, and a brand new Prinses Irenestraat 59 will open its doors in 2023.
